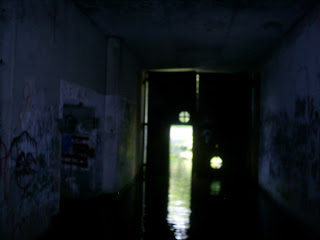David Wallace in front of Bowdoin College Museum of Art
Bowdoin College Museum of Art, Brunswick
Hours: Tuesday – Saturday 10-5, Sunday 2-5 Closed Mondays. Free admission
On October 16th, I visited the Bowdoin College Museum of Art. The featured exhibit was a sizable collection of works by Edward Hopper, called Hopper’s Maine. The exhibit featured works that Hopper painted or drew during his numerous visits to Maine between 1914- and 1929. Included in his locations are places like Ogunquit, Monhegan, Rockland, Cape Elizabeth, and Portland. Known for his rich use of color, light and shadow, Hopper’s art conveys a feelings of beauty and profound isolation at the same time. He did a great job of capturing the stark beauty of Maine along with the theme of isolation which frequently recurs in writings and other representations of Maine’s history, that we have studied in this course. Many of the pieces where done while Hopper stayed on Monhegan Island and some were done in various places like Portland Head Light. The entrance to the museum is an ultra-modern, spacious glass cube-shaped structure which offers a choice of stairs or elevator to the downstairs galleries. Admission is free, with a suggested donation box. After reaching the downstairs lobby with gift shop to the left and restrooms to the right, you proceed through double doors to the first gallery. The Hopper exhibit occupied most of the downstairs galleries. Once you reach the end of the downstairs galleries, a long gently-sloping staircase or elevator takes you to the second floor where you are immediately greeted by an impressive wall of Assyrian reliefs. There is a smaller gallery off to the left. The main floor of the museum has a central rotunda with ancient Greek exhibits, two large side exhibit halls and a basement level suite of several exhibit halls.
The Bowdoin College Museum of Art, also known as the Walker Art Building, was completed in 1894. It was given to Bowdoin by Harriet and Sophia Walker, collectors and supporters of art education, in memory of their uncle Theophilus Walker, a Boston entrepreneur and businessman. The museum was designed by architect Charles Follen McKim of the firm McKim, Meade and White. The exterior features a wide stone stairway guarded by statues of two large lions, statues of Sophocles and Demosthenes, (Greek philosophers) in niches in the walls, and a beautiful copper dome on the roof. Originally built to house a collection given to Bowdoin by James Bowdoin III and his family in 1811, the museum soon began to expand its collection. Currently there are some 15,000 objects. In 1974, the lower-level galleries were renovated and expanded, and in 2007, a major renovation re-designed the galleries, added the impressive ultra-modern glass cube entrance, a media room showing art-related videos, and modern climate control including special window shades. The museum is a unique asset to Bowdoin College, the town of Brunswick, and the state of Maine.





















