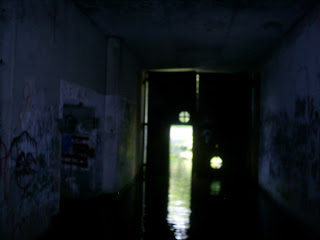David Wallace in front of the Wadsworth-Longfellow House
On Sunday October 1st, I went on a tour of the Wadsworth-Longfellow House. The cost of the tour was $12.00 for adults, $10.00 for senior citizens and students, $3.00 for children and free for anyone age 3 or under. Our tour guide was a very knowledgeable man named Howard. While our tour was assembled at the main entrance to the house, Howard presented a brief history of the house as he took us back in time to get a mental image of what Portland would have looked like circa 1786, when it was built. As the name implies, the Wadsworth-Longfellow house was home to both the Wadsworth and the Longfellow families. The handsome three story brick house, (originally two stories) with an attached barn and store, was built by Henry Wadsworth Longfellow’s maternal grandfather General Peleg Wadsworth, a veteran of the American Revolution. After surviving a combat wound and being taken prisoner by British forces, Peleg and his wife Elizabeth chose to build the house in Falmouth (as Portland was formerly known until 1786). Though today it stands as an anachronism in the heart of downtown Portland, the house originally was surrounded by farmland away from the more thickly settled part of Falmouth in the Munjoy Hill area. Peleg Wadsworth chose the current location thinking that its proximity to the busy harbor and the main roads was perfect for conducting business. (He turned out to be right). Construction of the brick house (very unusual at the time) began in 1785 and was completed the following year. In 1786, the house on pastoral farmland would have commanded an unobstructed ocean view, since the shore line was much closer circa 1786 (This proximity to the water was described by our tour guide as “about two blocks away.”) When construction of the house was complete in 1786, Peleg and Elizabeth took up residence with their 6 children. They would go on to have another 4 children while living in the new house. One of their original six children was Zilpah, mother of Henry Wadsworth Longfellow.
As we progressed through the house tour, our guide pointed out interesting features of the house, along with related anecdotes. In addition to being made a brick, the house's other atypical design feature was the placement of the chimneys. Instead of being centrally located in the house, the chimneys were placed on the outside ends of the house, so that every bedroom could have a fireplace.
After Peleg and Elizabeth moved to Hiram, where Peleg had considerable real estate holding and investments, their daughter would marry Stephen Longfellow and go to on raise their own family in the same house. It was when William and Zilpah were in possession of the house that a full third floor was added.
As Stephen began to conduct more of his law practice locally, he set up an office in the parlor. A bookcase with his law books still survives today. It was just off that parlor in a small side room where Henry spent many hours writing in contented solitude.
The house was occupied continuously by members of Wadsworth and then Longfellow family from its construction in 1786 until the death of Henry’s sister Anne Longfellow Pierce in 1902. Anne lived in the house for 87 of her 90 years. Anne had been married to a Bowdoin classmate of Henry’s (George Washington Pierce) who died from typhus, leaving Anne a heartbroken young widow. Her loss would be compounded by the death of her sister also from typhus. One of her remaining joys was gardening, and a lovely garden still remains behind the house. During the years that she lived in the house, Anne refused to embrace modern conveniences of the day such as indoor plumbing, although she did have the house refurbished in 1851. We have her to thank for the well-preserved and un-modernized house, with all of its original contents, that stands today. In accordance with Anne's will, the house was left to the Maine Historical Society, in whose capable hands it has rested ever since. As with the Victoria Mansion, the Wadsworth-Longfellow house is one of the very few historic house with so much of its original contents. For anyone interested into taking a trip back in time, I highly recommend a visit.
David Wallace










